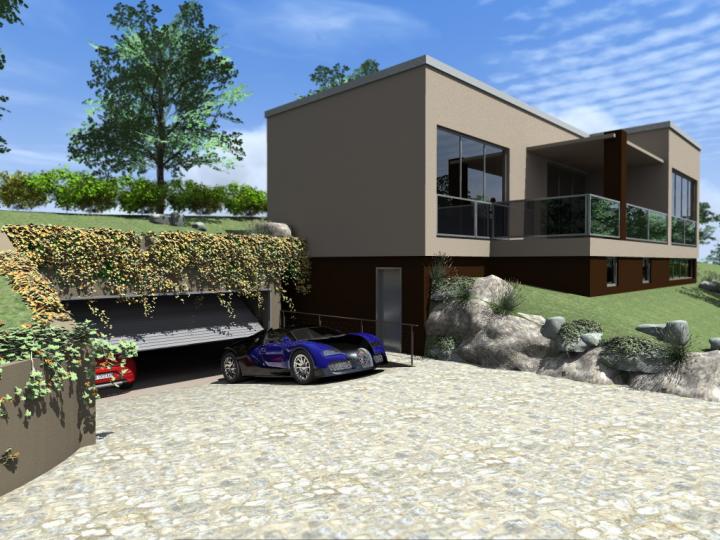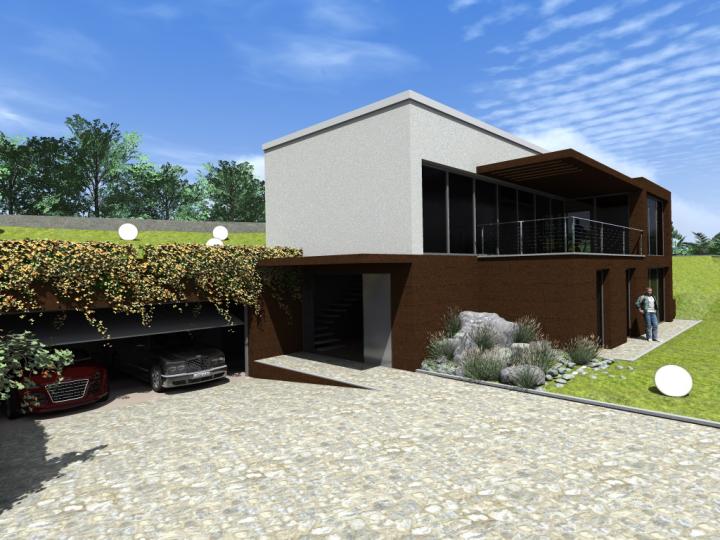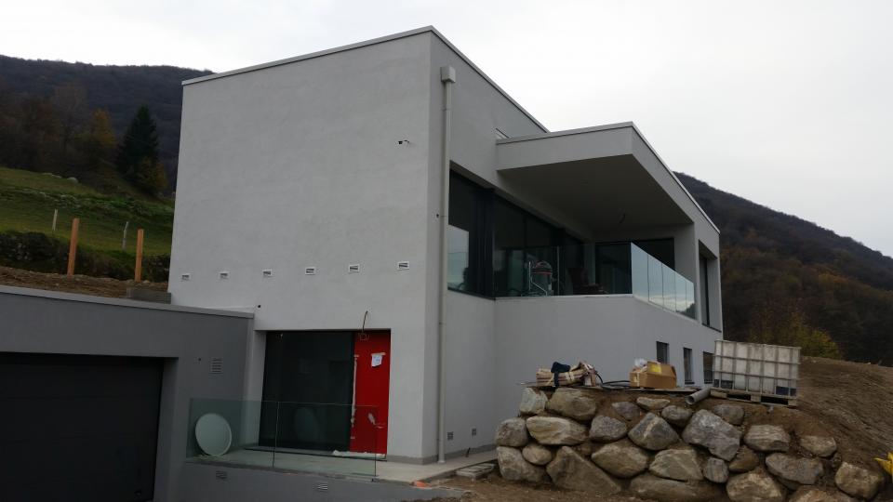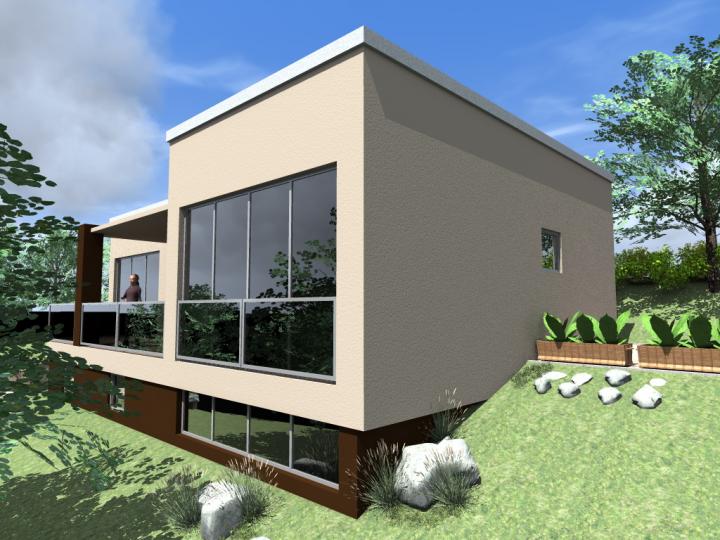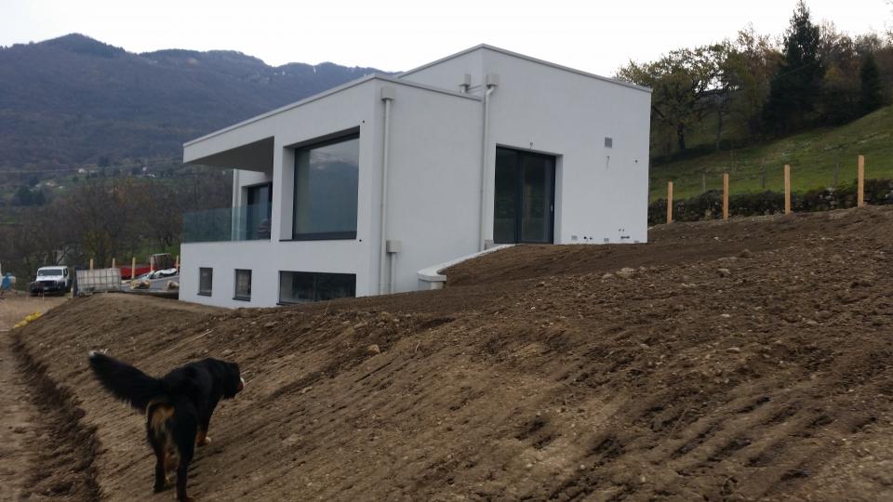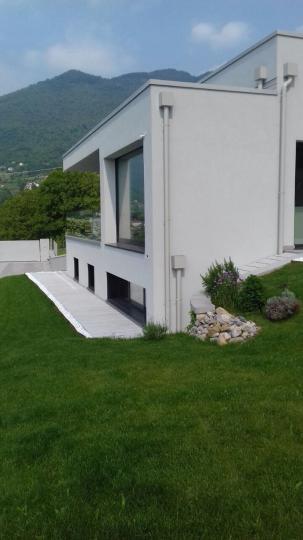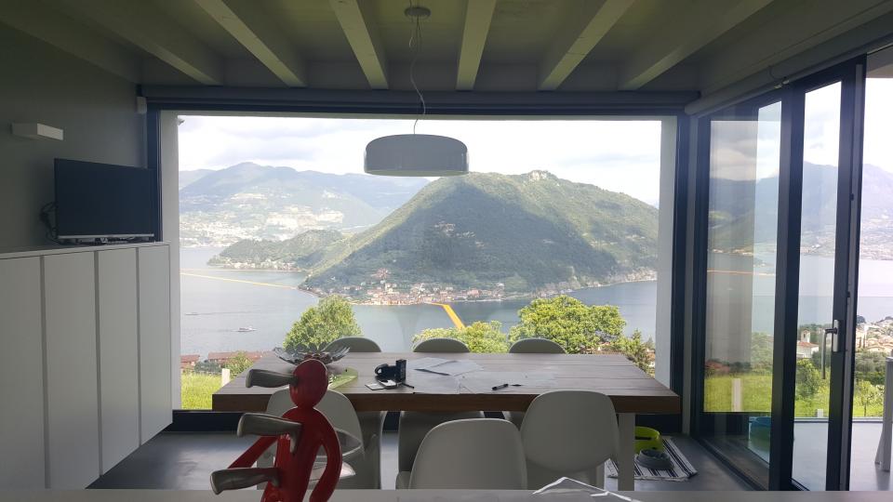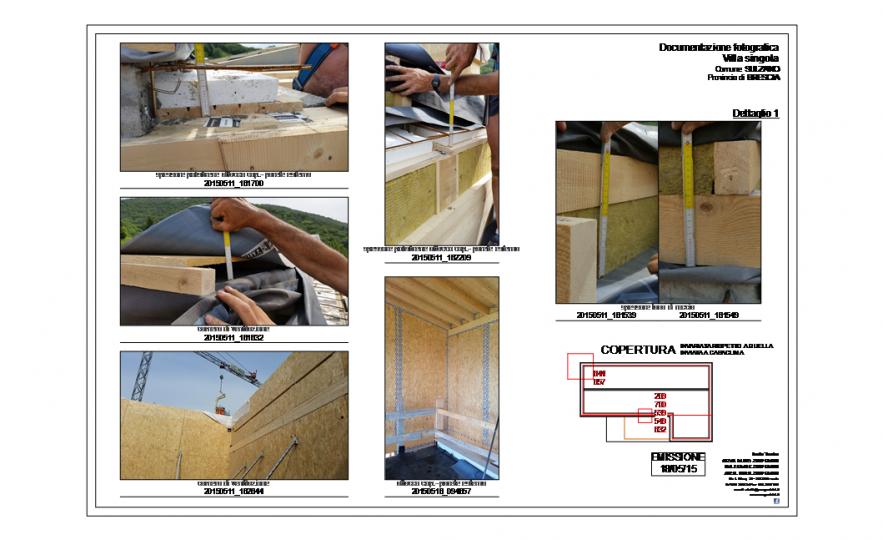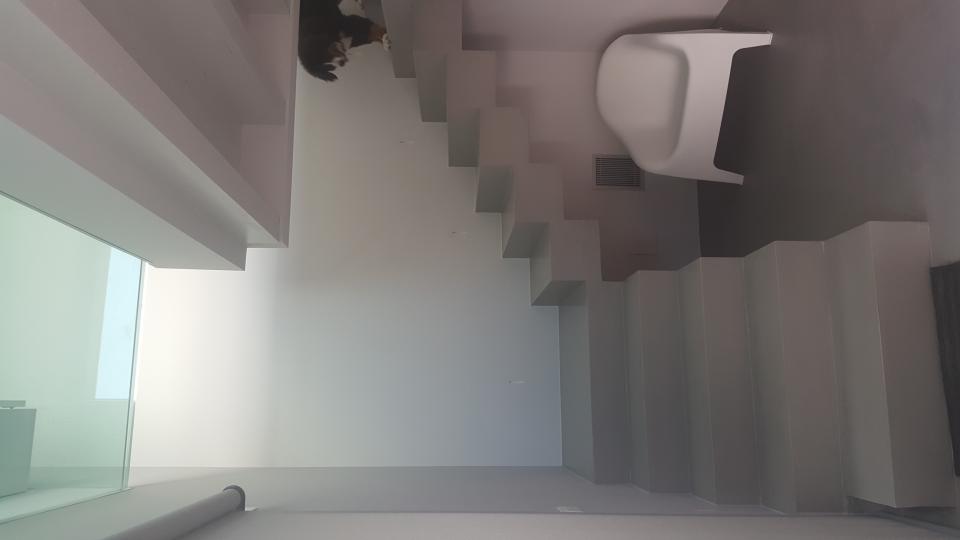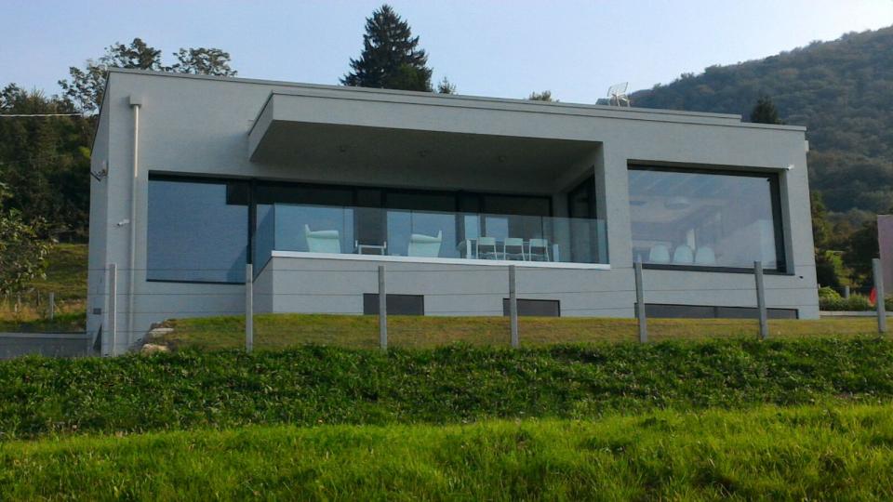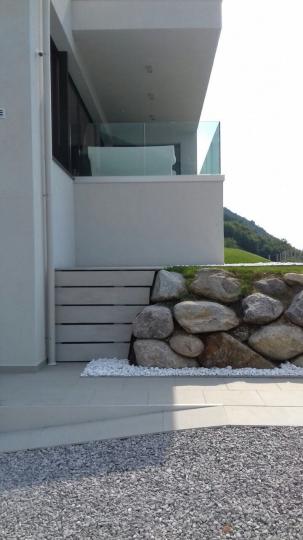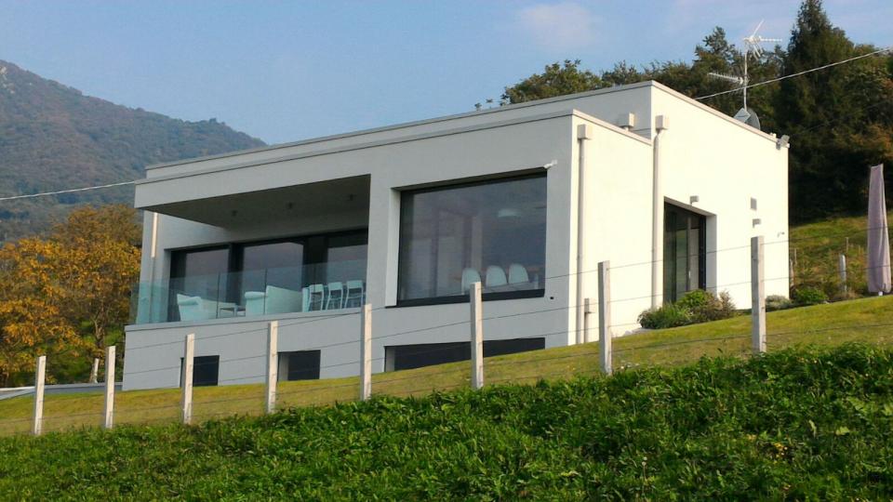Villa in legno - Sulzano
Cliente: Privato
Volume: 300 mc
Nuovo edificio
residenziale unifamilare
Località : Sulzano (BS)
L'intervento è situato su un
declivio boschivo che gode di una spettacolare vista verso il Lago d'Iseo. Con
la consapevolezza di contribuire al rispetto dell’ambiente e la sicurezza di un
migliore comfort abitativo i committenti hanno scelto di realizzare casa
propria con sistema ad elementi prefabbricati strutturali e di tamponamento in
legno.
Sul
lotto edificabile è stato realizzato il
nuovo fabbricato ad uso residenziale unifamiliare disposto su un livello
fuori terra ed un piano interrato.
Le finiture
esterne dell'edificio in progetto saranno parte ad intonaco e parte con
rivestimento in legno naturale; la tipologia di copertura, la composizione lineare
dei volumi addossati all'andamento del terreno, i muri in pietra di
contenimento del terreno, diventano elementi di mitigazione dell'inserimento
del nuovo fabbricato all'interno di un contesto paesaggistico naturale.
Client: private
Volume: 300 m3
New residential house
Location: Sulzano (BS)
The house is located on
the slope of a hill and enjoys an amazing panoramic view on Iseo lake.
Desiring to contribute to
the respect of the environment and being aware of the certainty of a higher
living comfort, the clients chose to built their new house with a system of
pre-built structural elements and wooden infill walls.
On this allotment, we
started building this new residential detached house composed by two floors
aboveground and one underground.
The external part of the
house will be partly in plaster and partly covered in natural wood;
The design of the roof, the neat composition of the elements of the
structure that follow the shape of the ground and the retaining walls in stone
reduce the impact of the new building on the natural landscape context.
