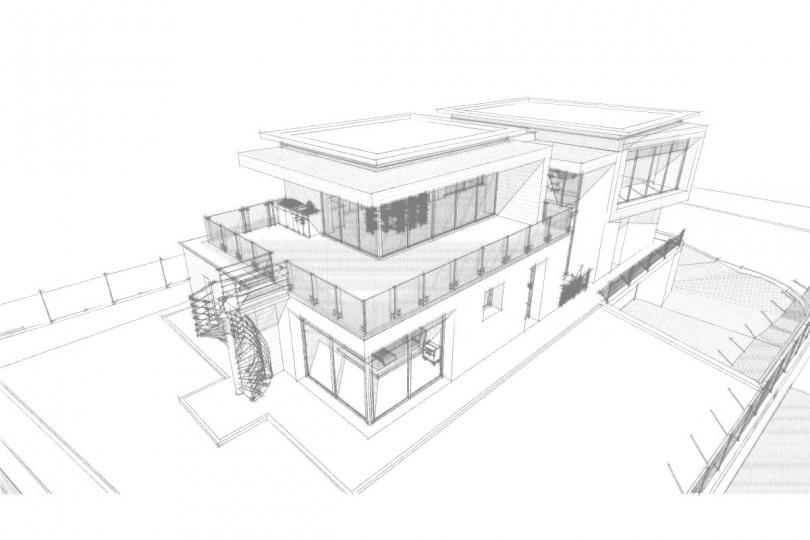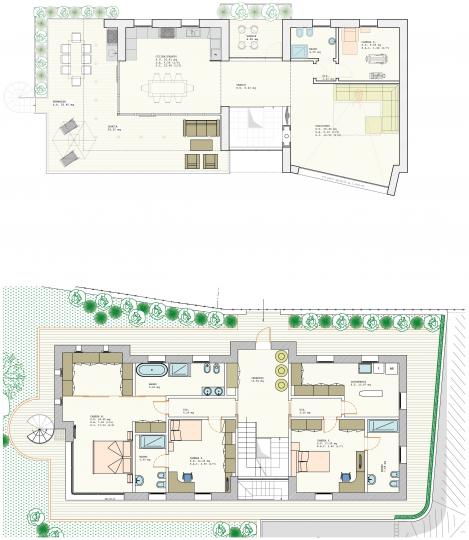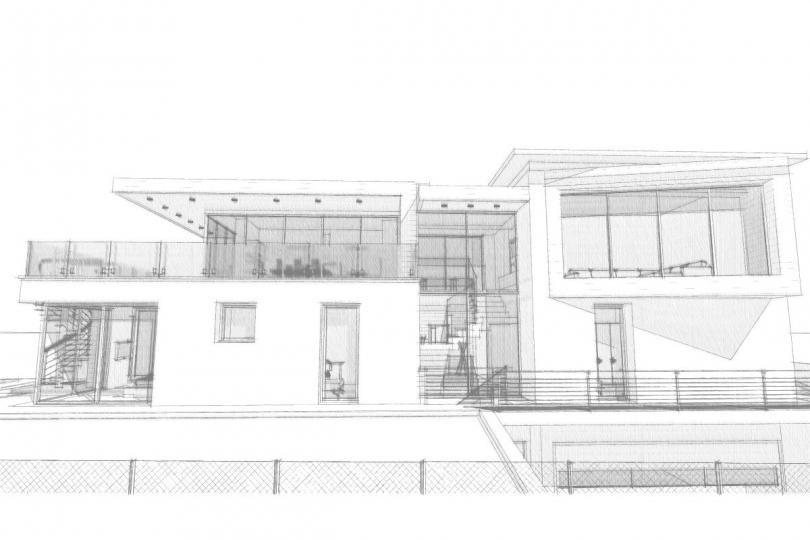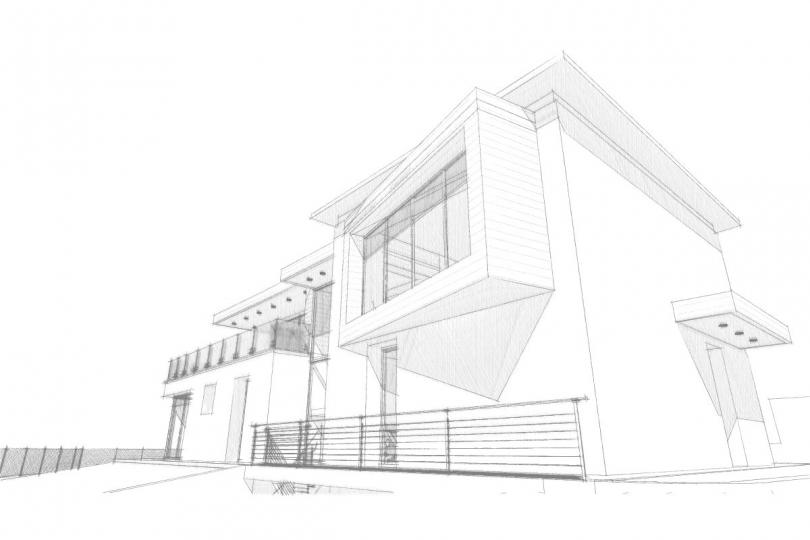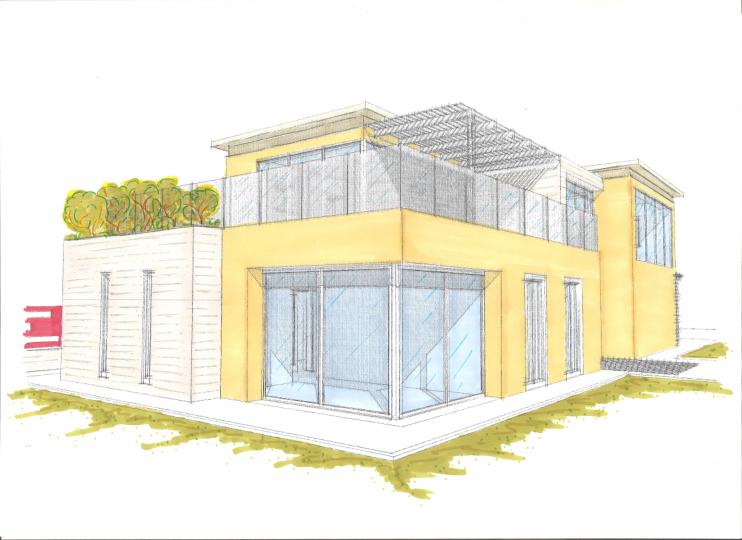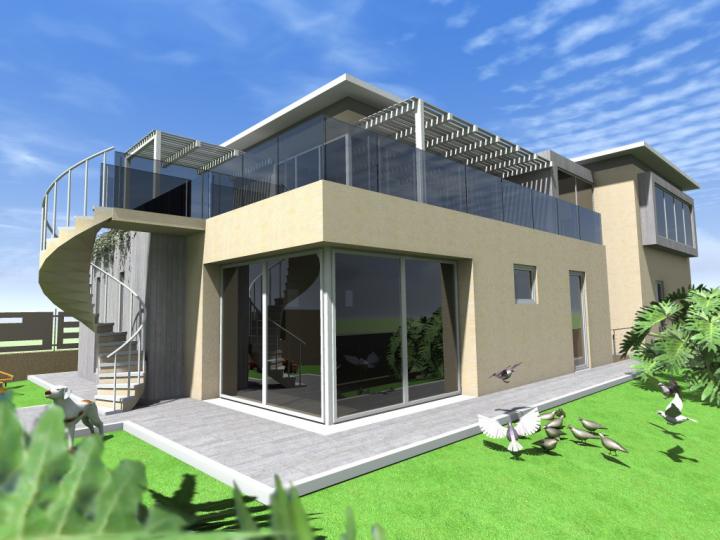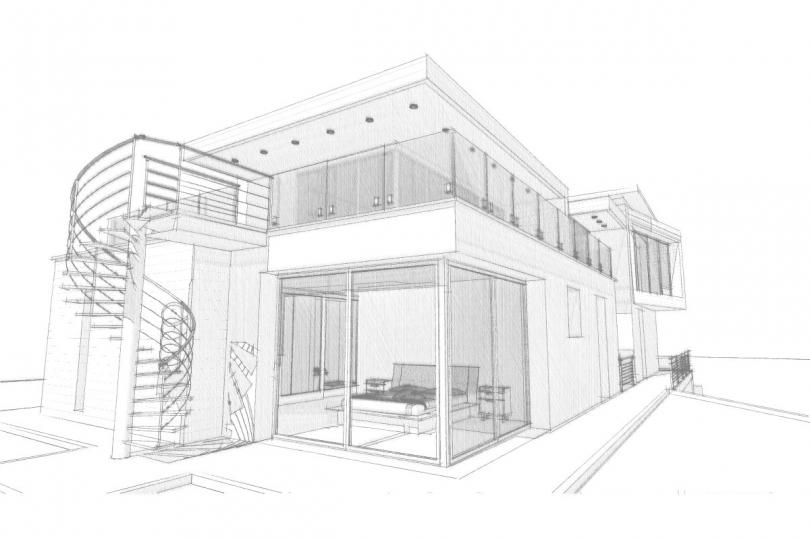Villa - Sale Marasino
Cliente: Privato
Superficie lorda
di pavimento: 235 mq
Nuovo edificio
residenziale unifamilare
Località : Sale Marasino
(BS)
Il nuovo edificio si
inserisce in un tessuto residenziale costituito da ville singole e bifamiliari. L'intervento
nasce dall'esigenza di una famiglia di ottenere un'abitazione adeguata alle
proprie necessità organizzative e di rappresentanza. Il progetto prevede un
nuovo fabbricato ad uso residenziale unifamiliare disposto su due livelli fuori
terra ed un piano interrato. La composizione architettonica tende a rendere di
facile lettura le destinazioni degli ambienti che si sviluppano all'interno. Il
fabbricato, al piano primo, è caratterizzato da un'ampia terrazza che dalla
zona pranzo si apre verso il Lago d'Iseo e da un moderno bow window, tagliato in
diagonale che dal soggiorno traguarda il lago.
Client: private
Gross floor
area: 235 m2
New residential detached house
Location: Sale Marasino (BS)
